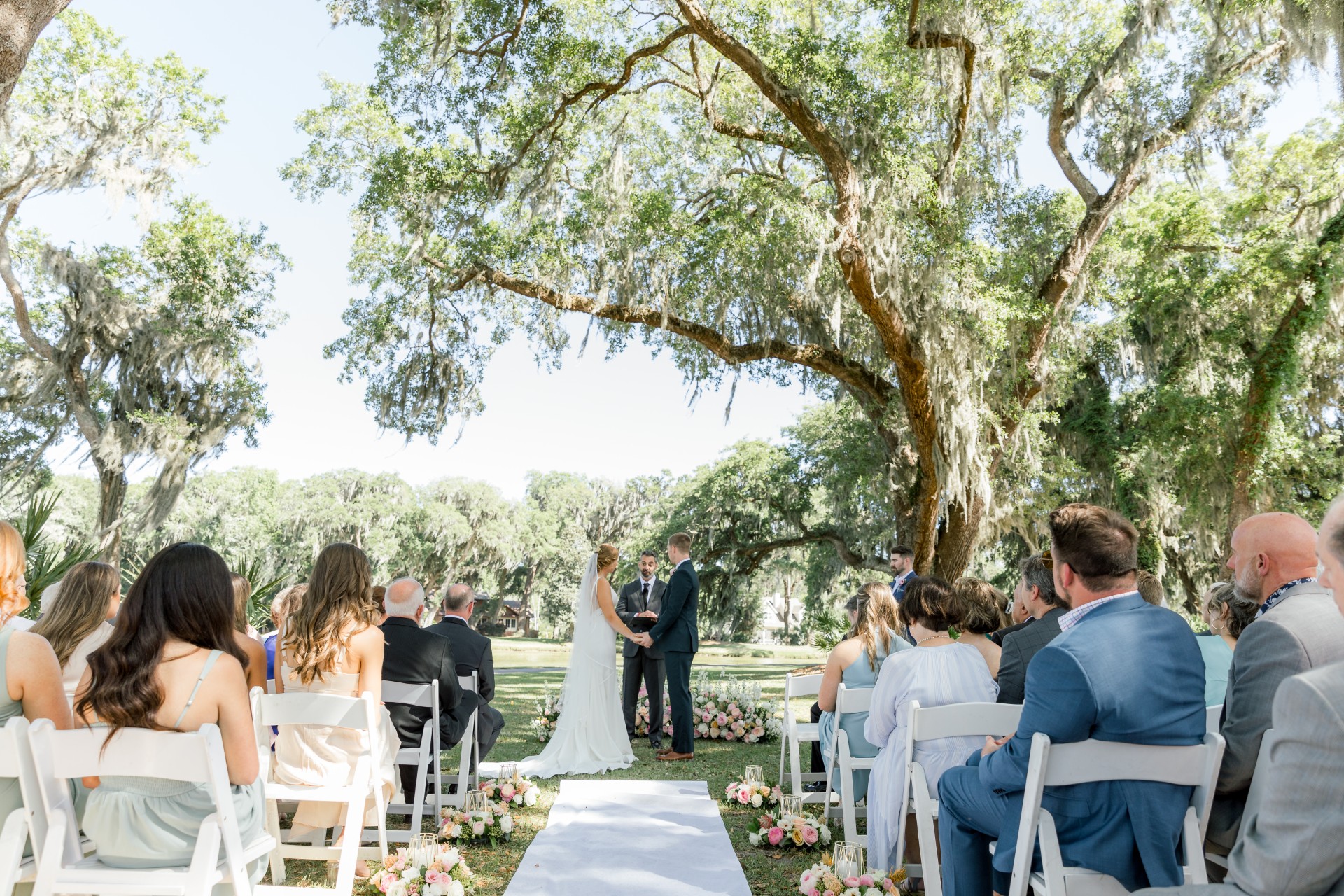
At The Resort
- 10,000 Square Feet of Meeting Space
- Seven Venues to Choose From
- Comprehensive Audio-Visual Services
- On-Site Group Accommodations
- On-Site Catering
- Pre-function Space

Lanier Ballroom
2,880 sq. ft. | Accommodates up to 250 guests
The Lanier Ballroom is the resort’s largest meeting venue and may be divided into three smaller sections for separate sessions, breakout meetings, and more.

Delegal Room
2,655 sq. ft. | Accommodates up to 220 guests
The spacious Delegal Room features a series of original stained glass panoramas depicting scenes from St. Simons’ rich history, along with beautiful views of the Atlantic Ocean.

Retreat Room
1,050 sq. ft. | Accommodates up to 64 guests
The second-floor Retreat Room offers stunning 180-degree views of the ocean. A large pre-function area welcomes guests for coffee breaks or receptions prior to dinner.

Solarium
1,100 sq. ft. | Accommodates up to 80 guests
The Solarium offers dramatic views of the Atlantic Ocean with antique furnishings, creating the ideal atmosphere for business meetings, luncheons, and elegant social events.

Atlantic Court Lawn
2,392 sq. ft. | Accommodates up to 250 guests
With striking outdoor space for up to 250 guests, the Atlantic Court Lawn is a spectacular venue for receptions, speaker presentations, and other open-air gatherings.
VIEW VIDEO
The King and Prince Golf Clubhouse
1,590 sq. ft. | Accommodates up to 70 guests
Floor-to-ceiling windows and a large terrace offer spectacular views of tranquil Lake Butler, offering a beautiful gathering space that’s exclusive to evening events.

Butler Room
550 sq. ft. | Accommodates up to 18 guests
Perfect for board meetings, the intimate Butler Room has oceanfront views and features a large oak conference table with high-back leather chairs for up to 18 guests.

The King and Prince Golf Club Lawn
Accommodates up to 50 guests
The King and Prince Golf Club Lawn - Surrounded by the serene beauty of Coastal Georgia’s golden marshlands, The King and Prince Golf Club Lawn offers a picturesque setting amid century-old Live Oaks draped in Spanish moss and lush greens for both intimate ceremonies and grand receptions.
Capacity Chart
| Venue Name | Square Feet | Conference | Ushape | Classroom | Theater | Banquet Rounds | BQT w/Dancefloor | Reception |
| Solarium | 1,100 | 24 | 24 | 36 | 70 | 80 | 60 | 125 |
| Lanier Ballroom | 2,880 | 78 | 63 | 220 | 300 | 250 | 180 | 300 |
| Delegal Room | 2,655 | 44 | 38 | 140 | 220 | 200 | 120 | 250 |
| Retreat Room | 1,050 | 36 | 30 | 30 | 80 | 64 | 50 | 125 |
| Atlantic Court Lawn | 3008/2070 | N/A | N/A | N/A | 225 | 250 | 180 | 300 |
| Butler Room | 500 | 18 | N/A | N/A | N/A | N/A | N/A | N/A |